We were determined at the start of our project to convert the 180 year-old stone barn on our smallholding into two cottages, that we wanted to retain the character of the Welsh barn and not create modern looking spaces which could be anywhere. Building regs restricted how much of the roof and walls we could leave exposed but wherever we could, we did. We also used reclaimed materials (either from the original barn or from local reclamation yards) wherever practical and I think the end result is exactly what we were aiming for. Here’s a description of that process:
Roof
The Stables was the first roof we tackled, it was stripped down completely and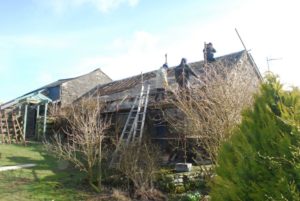 reusable slates put aside. We were short about 1000 slates but luckily found enough reclaimed Welsh slates on eBay. The rafters and purloins were retained, as was the ridge beam, hence the wavy ridge line.
reusable slates put aside. We were short about 1000 slates but luckily found enough reclaimed Welsh slates on eBay. The rafters and purloins were retained, as was the ridge beam, hence the wavy ridge line.
The Hayloft required a new A frame and ridge beam and many of the original slate tiles had to be discarded. We managed to purchase reclaimed Welsh slate tiles in very good condition from a reclamation yard.
Floors
We wanted to retain the old look and therefore could not visualise modern 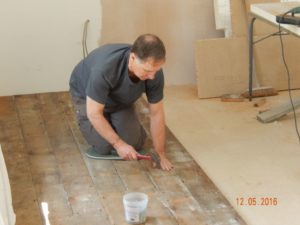 wooden or tiled floors, so we opted for the up-cycling route. The wooden floors were reclaimed old pine roof boards which were about 100 years old. We sanded them to get them smooth whilst retaining the holes, knots and other signs of age and then varnished.
wooden or tiled floors, so we opted for the up-cycling route. The wooden floors were reclaimed old pine roof boards which were about 100 years old. We sanded them to get them smooth whilst retaining the holes, knots and other signs of age and then varnished.
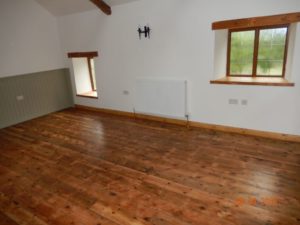
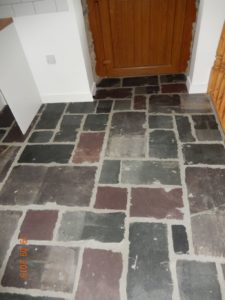 After redoing the roof we were left with plenty of slate tiles which we wondered if we could use for the floors in the kitchens and bathrooms. Everyone told us this would not work – but we ignored this advice. When laying the slate we ignored the common practice of patterns recurring and ensured there were no repeating patterns at all. The tiles were then sealed.
After redoing the roof we were left with plenty of slate tiles which we wondered if we could use for the floors in the kitchens and bathrooms. Everyone told us this would not work – but we ignored this advice. When laying the slate we ignored the common practice of patterns recurring and ensured there were no repeating patterns at all. The tiles were then sealed.
As the Hayloft was a double story there were the original wooden floorboards of the old hay loft still present, supported by an old tree trunk and a couple of metal props. We kept the old floor, just sanded and leveled it.
Doors
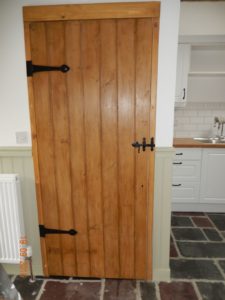 The bathroom doors were a challenge as nothing modern suited an old barn. Back to reclamation yards where we found old ledge & brace wooden doors, again about 100 years which we cut to size and finished with a traditional wax rub.
The bathroom doors were a challenge as nothing modern suited an old barn. Back to reclamation yards where we found old ledge & brace wooden doors, again about 100 years which we cut to size and finished with a traditional wax rub.
Internal features
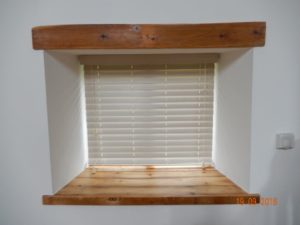 The original barn had external wooden doors which had to be removed, but we didn’t throw them out. Nor did we discard the old tree trunk used to support the floor in the Hayloft. The wood was used to make all the internal lintels, coat hooks, mirrors and window sills.
The original barn had external wooden doors which had to be removed, but we didn’t throw them out. Nor did we discard the old tree trunk used to support the floor in the Hayloft. The wood was used to make all the internal lintels, coat hooks, mirrors and window sills.
Bedside lights – These were made by us from traditional paraffin lamps. We removed the wicks and adapted the lamps to accept LED candle bulbs.
Bathroom tumbler holders – The two tumbler holders in the Hayloft bathroom are drain pipe brackets.
The coasters and place mats were made by us from the old roof slates.
Old hand cut bolts, nails and hooks – We found numerous old nails and ironmongery which were hand-made. After cleaning them up have left some of these in the beams in the Hayloft.
Furniture & fittings
Most of the furniture for the cottages was bought second-hand locally or from eBay and the aim was to create a cottagey, shabby-chic, rustic look. But all of it is in very good condition and the brand new king-sized beds give it a luxury & “hygge” feel.
All the wrought iron light fittings and a chandelier we had custom-made as modern equivalents would not have worked.
Outside
The wooden signs at the entrance to the car-park were made from left-over reclaimed floor boards.
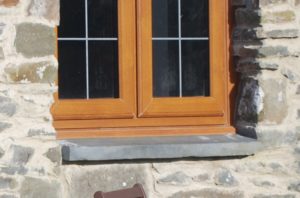 The external window sills were made from slabs of slate which we managed to find after scouring several reclamation yards.
The external window sills were made from slabs of slate which we managed to find after scouring several reclamation yards.
The flower bed to the left of the Stables front door is the original concrete horse trough attached to the barn.
The metal planter attached to the dividing fence in front of the Hayloft is a sheep feeding trough.
The horseshoes above each of the doors were taken off the original barn doors, so they belong to the horses which have lived in the barn over the years.
